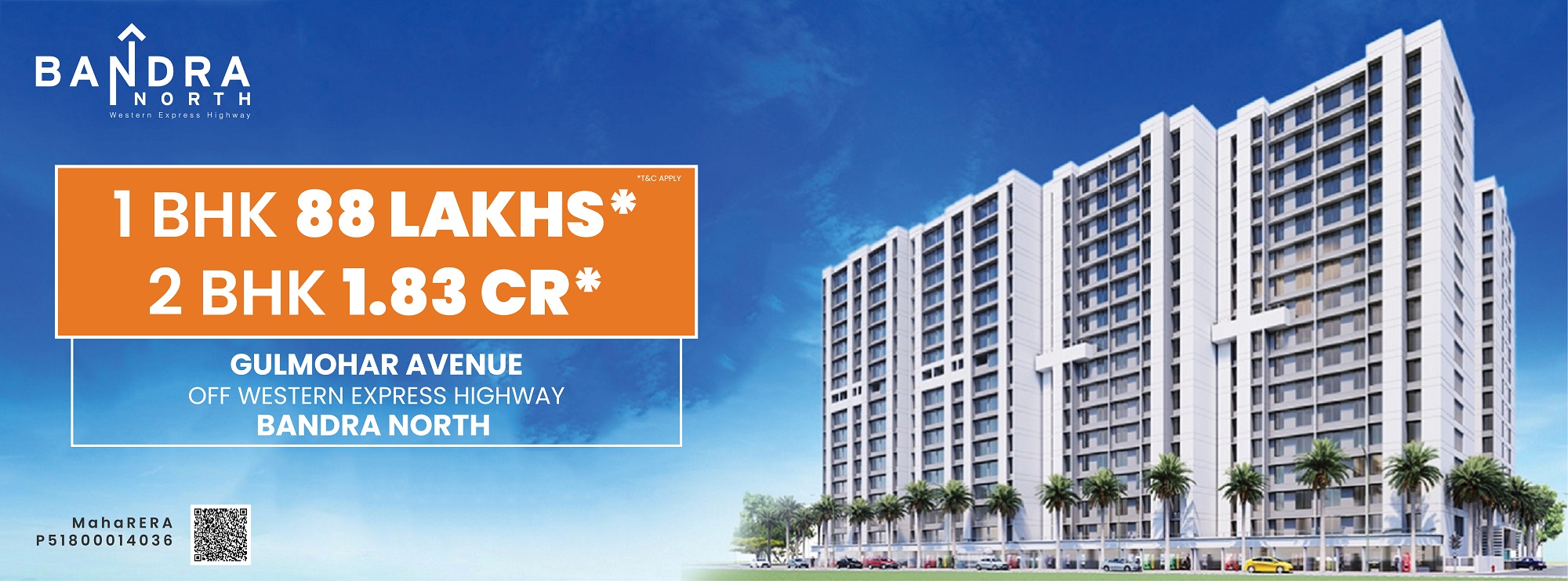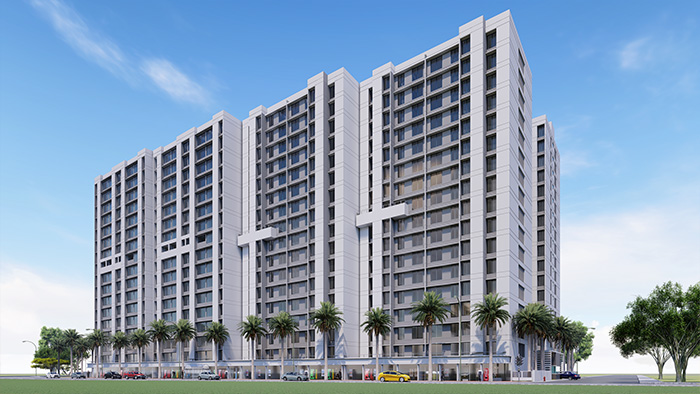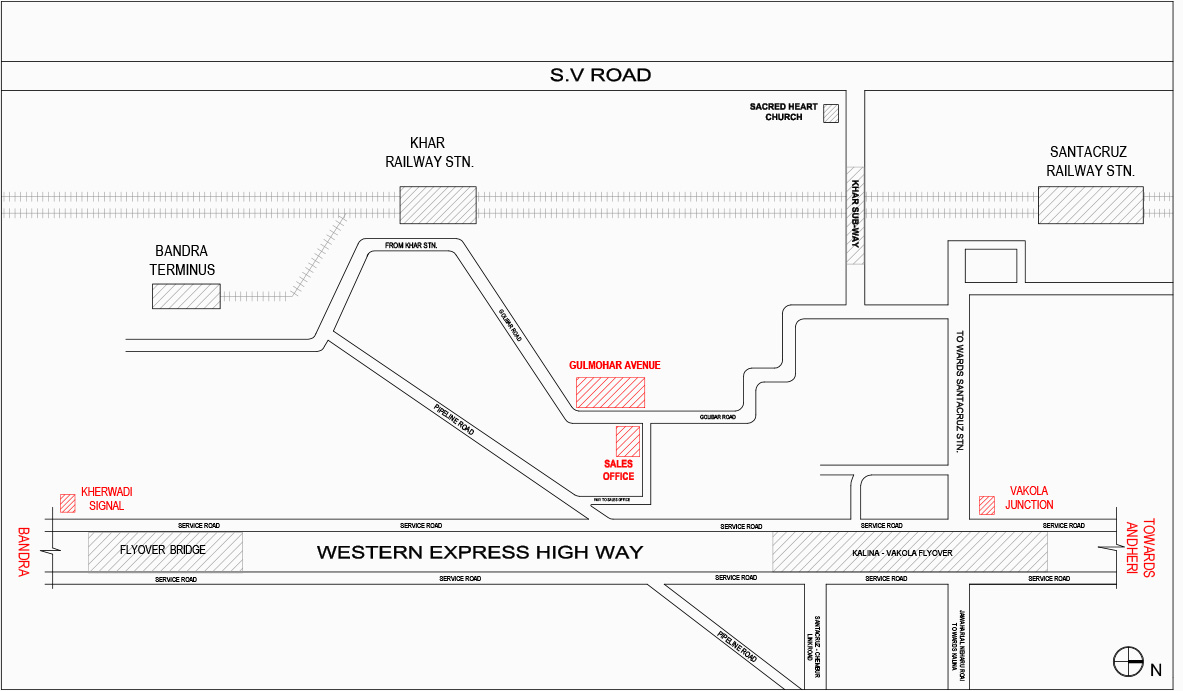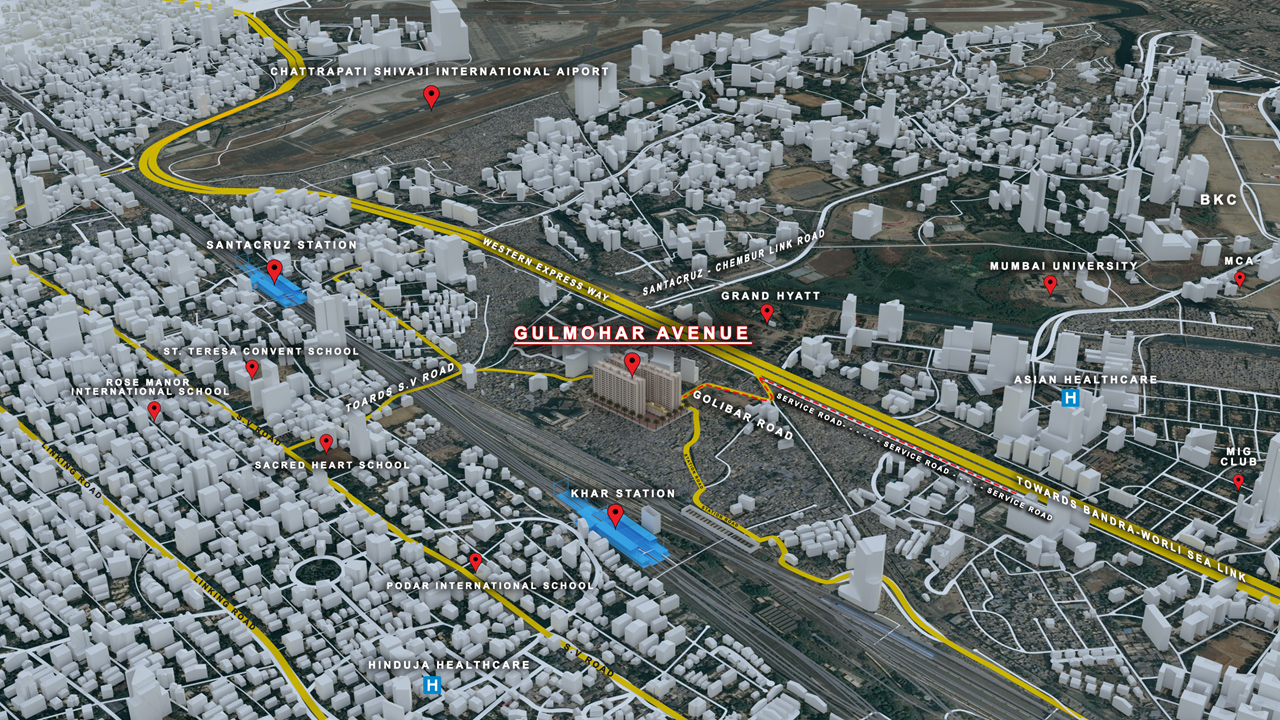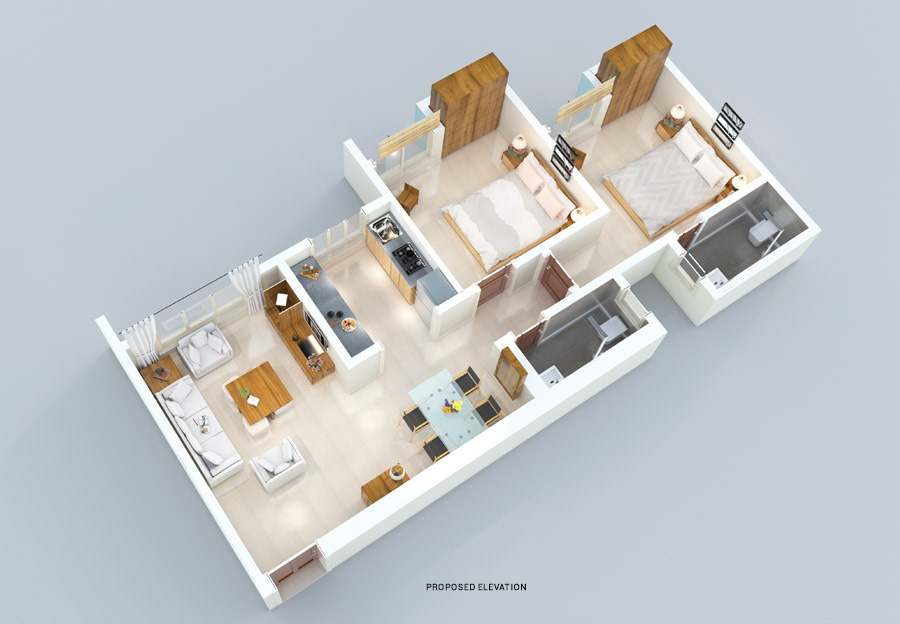- Overview
- Location
- Google Map
- Floor plan - 1 BHK
- Floor plan - 2 BHK
- Typical Unit plan - 1 BHK
- Typical Unit plan - 2 BHK
- Flat Amenities
- Common Amenities
- Gallery
- Current Status
- Project FAQs
- Bank Tie-ups
Well connected to all that is important:
| Place | Distance |
|---|---|
| Bandra station | 0.7 KM |
| Khar station | 0.3 KM |
| BKC | 1.7 KM |
| Airport | 2.5 KM |
| Western express | 0.2 KM |
| SCLR | 2 KM |
Bandra has always been one of the most prestigious localities of Mumbai city and Gulmohar Avenue is nestled in this much sought-after abode. Bandra is known for its unmatched surroundings, seamless connectivity and non-stop progressive social infrastructure.
From Bandra North, you can literally cycle to all the nearby and significant locations. Your home will just be a stone’s throw away from Mumbai’s most designated corporate hub – BKC. You will enjoy quick access to key roads, highways, the best schools, colleges and sports training facilities. You will also be surrounded by the finest shopping hubs, restaurants and hospitals. You might even bump into your favourite film star in Bandra or witness your favourite cricketers at the MIG or MCA grounds.

RERA Registeration No.:
P51800014036
maharerait.mahaonline.gov.in
- Seismic resistant RCC frame structure.
- Vitrified flooring in living, kitchen & bedroom. Anti-skid flooring in bathrooms.
- Granite window frame with aluminium anodized sliding windows.
- Fire retardant flush type door in wooden frame with chrome plated brass fittings, night latch for main door, peephole, safety chain, decorative handle & heavy duty doorstopper.
- Internal wooden door with flush door shutter & granite frame.
- Concealed electric ISI copper wiring with circuit breaker.
- Provision for telephone, lights, fans, four 15mph plug points for heavy duty equipment.
- Shutter plug to avoid accidental contact along with standard quality modular switches.
- Provision for split AC.
- Wall mounted WC with flush valve.
- Concealed plumbing for WC, shower, geysers & wash basin.
- Premium water closet & wash basin, hot & cold mixer point for shower.
- Good quality aluminium louvers in bath & WC.
- Granite kitchen platform with standard quality stainless steel sink.
- Ceramic tiles dado above kitchen platform upto beam bottom.
- Putty finish wall with acrylic emulsion paint in all rooms.
- Decorative entrance lobby
- Underground tank, overhead water tank & fire-fighting tank with adequate storage capacity
- Modern fire-fighting equipment with sprinklers
- Children’s play area
- Convenient shopping
- Multipurpose hall
- Society office
- Gymnasium
- Main gated entry
- Automated passenger elevator, 2 automated car lifts
- Peripherial planting
- Back-up generator electric supply for emergency services
- Rain water harvesting
- STP
- Intercom facility
- Electrical substation
- 2 & 4 wheeler car parking
Yes
Yes
Yes
Plans won’t be changed after receiving all the permissions
Yes
As mentioned in the agreement
After paying 10% of the Agreement Value
- PAN
- AADHAR
- Photographs
Yes
Yes
49.71 mt (G + 15)
Construction has commenced since January 2018
December 2018
It will be as per the completion of the wing
It will be as per the completion of the wing.
As many as you want
When 51% of the total number of units will be sold.
As per RERA, you will be paid penalty
Yes.
6617.78 Sq. Mt.
15 floors, 4 units per floor
Booking amount has to be paid when you plan to buy the flat. The amount will be Rs. 51,000 /-
There will be no changes
The interest is SBI MCLR interest rate + 2 % for both parties
"Adv. Maintenance charges covers common areas light bill, watchman, liftmen salaries, water charges etc.12 months advance maintenance charges will be collected"
Yes
Yes a NRI can invest but he need to possess all the required documents as suggested by RBI guidelines
The Estate Agent needs to enter into an agreement with the developer in order to be able to sell developers flat. He needs to be RERA registered and should provide a valid RERA ID. Once this procedure is completed the Estate Agent is eligible to sell flats and will get a standard commission on sale of each flat.






